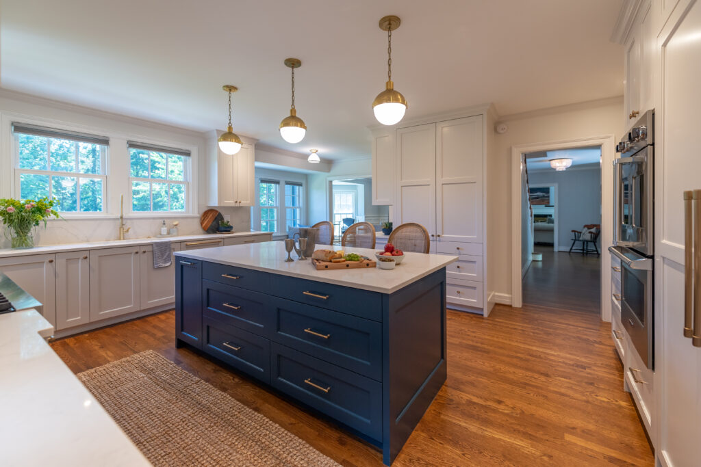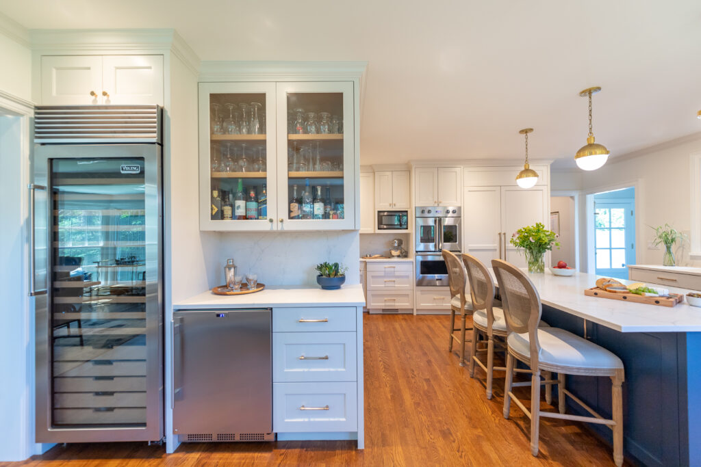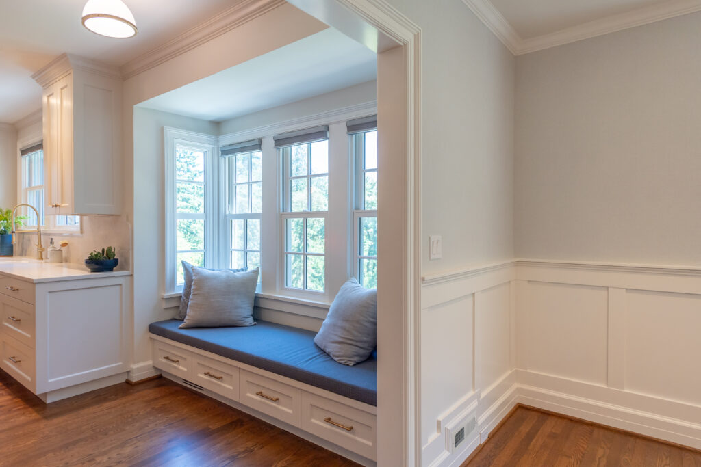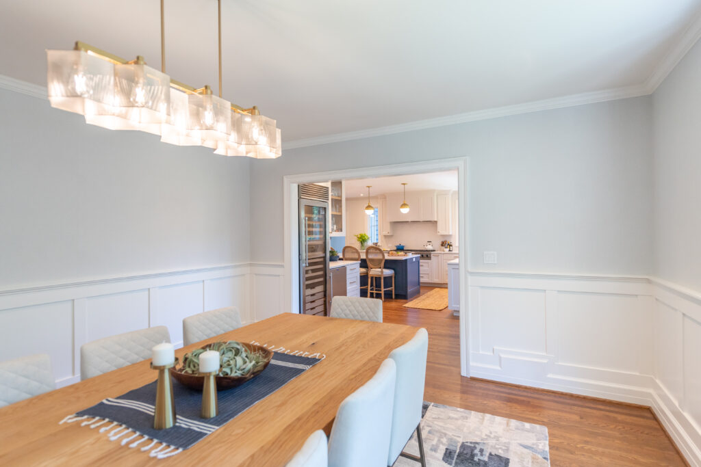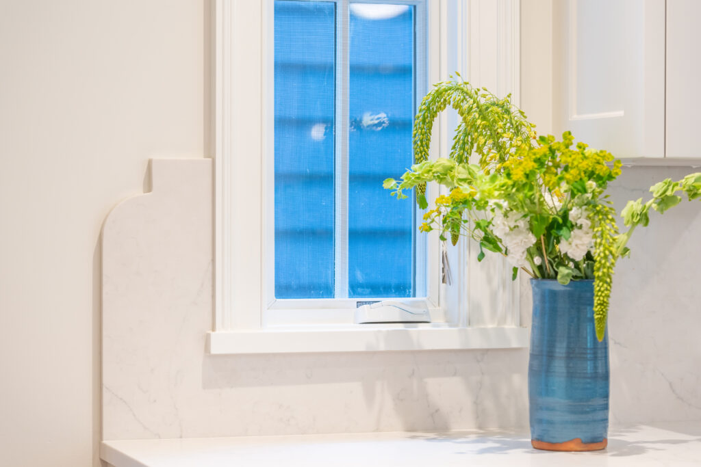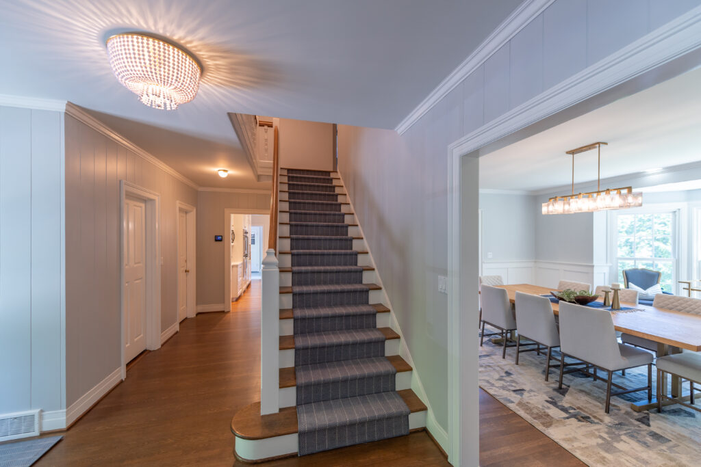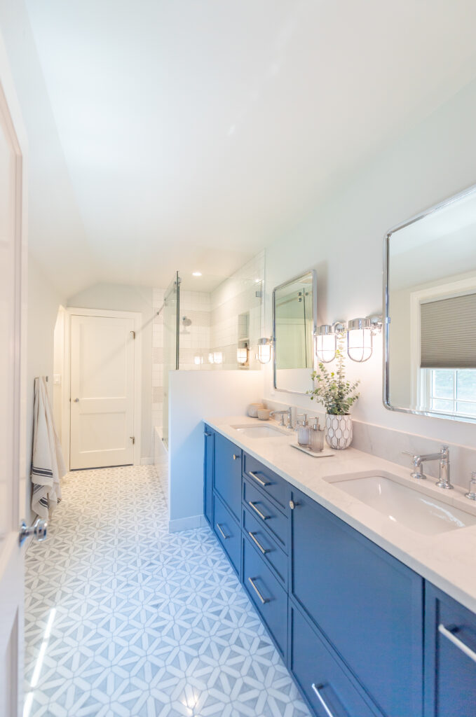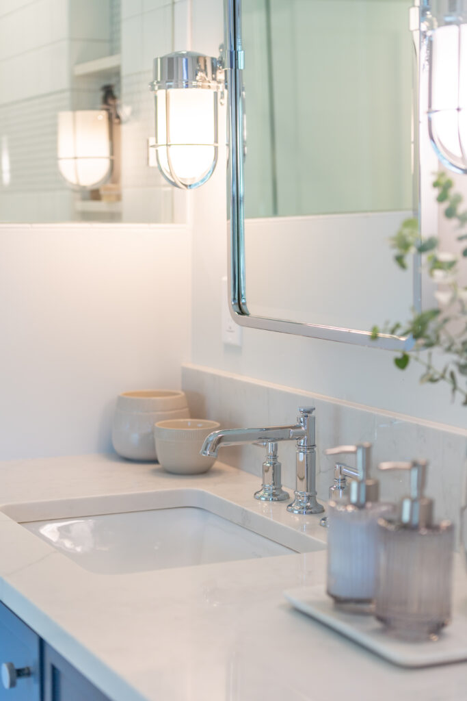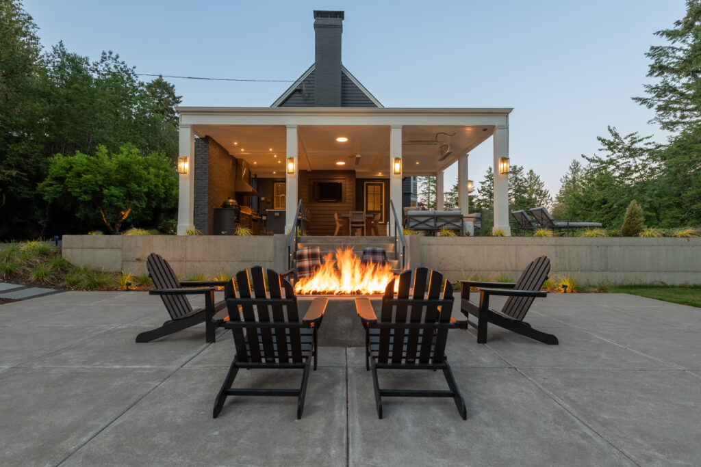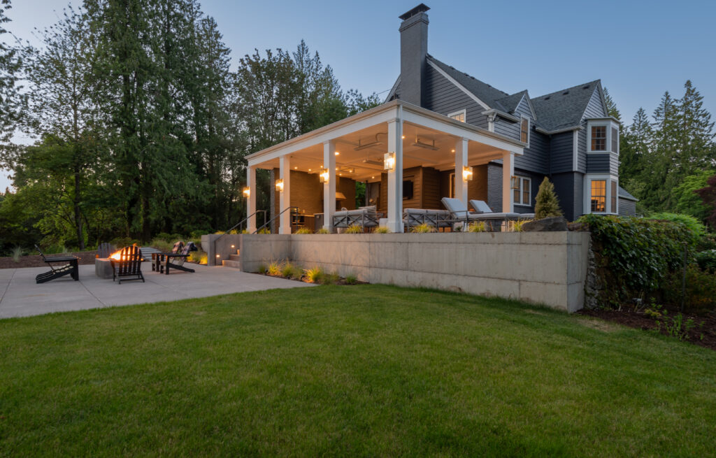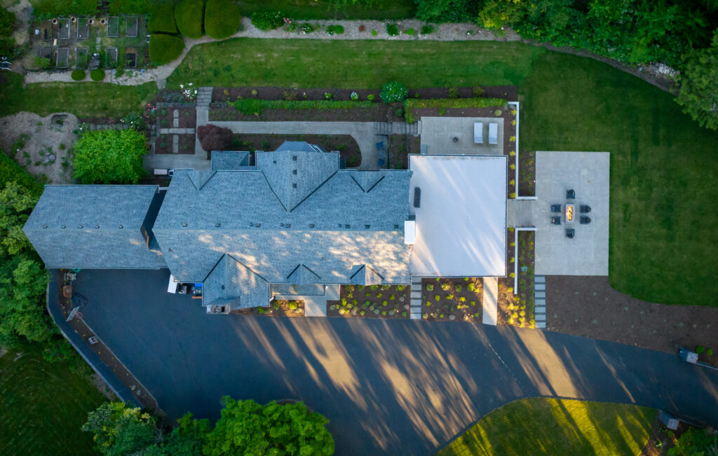Brother House
This remodel of a classic Portland Home is one if the most complex projects we’ve ever done.
As the story goes, this house and the adjoining property were built for two brothers back in the 1920’s. The two houses were connected by an enclosed walkway. At some point, there was a falling out and the walkway was removed. You can still see the faint signs of the walkway between the two houses.
Designed by legendary Portland architect Roscoe Hemenway, this house is home to an energetic and busy multi generational family. We touched almost every room including an extensive kitchen remodel, multiple bathroom remodels and a redesign of the breezeway between the kitchen and the garage.
Outside, we added a large outdoor living area with a kitchen, dining table and room for multiple lounging couches. A new firepit was added, along with new lighting and signage so you can find the house on a dark night.
All of this was pulled off in the middle of the pandemic and we had the house ready for move in by the start of the school year. Whew!
